6 Romer Rd, Staten Island, NY 10304
$2,300,000
Sold Price
Sold on 10/05/2023
| Listing ID |
11204855 |
|
|
|
| Property Type |
House |
|
|
|
| County |
Richmond |
|
|
|
| Township |
Richmond |
|
|
|
|
| Neighborhood |
Todt Hill |
|
|
|
| Total Tax |
$19,282 |
|
|
|
| Tax ID |
5008700149 |
|
|
|
| FEMA Flood Map |
fema.gov/portal |
|
|
|
|
Embrace the essence of luxury living. Perched on a 15,275 sq ft lot, among the treetops in the coveted neighborhood of Todt Hill, this remarkable park-like property offers elegance, privacy, and breathtaking views. A grand 12 car privately gated driveway, leads you gracefully towards the front entrance, exudes an inviting charm, beckoning you to explore further. Upon entering the custom Indian crafted double doors, you are greeted by a majestic foyer with soaring ceilings, a sparkling chandelier, granite flooring and an open floor plan that seamlessly unfolds before you. The formal living room, ball room, dining area, and kitchen flow effortlessly into one another, with each area adorned with lavish furnishings and design accents. Highlights from the main floor include an eat-in kitchen with custom cabinetry, recessed lighting and sliding doors leading to a breathtaking terrace; a formal dining room with a view; a ball room room with custom moldings and a gas fireplace; a formal living room with an additional gas fireplace; and a powder room. Ascending the grand staircase, appreciate the 9ft ceilings, rich hardwood flooring and solid oak doors. The primary bedroom features 2 spacious double door closets and large windows allowing for an abundance of natural light to flood the room.The en-suite bath is equipped with a jacuzzi, a separate shower, a bidet and exquisite marble surfaces.The second level is complete with four generously sized bedrooms offering their own unique charm and comfort and an additional 2 full baths. As you descend to the lower level of this home, the space is divided into several distinct areas perfect for relaxing and entertaining. Features of this level include a home office, full bathroom, laundry room, family room, wet bar, garage access and an exit to the beautiful backyard. As you step outside, you'll be immediately captivated by the breathtaking views that surround you and the meticulously manicured lawn.This yard offers an abundance of space for you to host the most memorable events and create lasting memories with family and friends. This luxury home is not merely a residence; it's an embodiment of opulence, elegance, and sophistication.
|
- 5 Total Bedrooms
- 3 Full Baths
- 1 Half Bath
- 5681 SF
- 15275 SF Lot
- Available 9/07/2023
- Colonial Style
- Full Basement
- Lower Level: Finished, Walk Out
- Eat-In Kitchen
- Oven/Range
- Refrigerator
- Dishwasher
- Microwave
- Washer
- Dryer
- Stainless Steel
- Hardwood Flooring
- 11 Rooms
- Entry Foyer
- Living Room
- Dining Room
- Family Room
- Formal Room
- Den/Office
- Primary Bedroom
- en Suite Bathroom
- Walk-in Closet
- Kitchen
- Laundry
- First Floor Bathroom
- 2 Fireplaces
- Alarm System
- Fire Sprinklers
- Gas Fuel
- Central A/C
- Masonry - Brick Construction
- Brick Siding
- Built In (Basement) Garage
- 3 Garage Spaces
- Deck
- Patio
- Fence
- Room For Pool
- Driveway
- Trees
- Carport
- Ocean View
- City View
- Near Bus
- Near Train
- Sold on 10/05/2023
- Sold for $2,300,000
- Buyer's Agent: Kevin Adams
- Company: Robert DeFalco Realty, Inc.
|
|
ROBERT DEFALCO REALTY INC
|
Listing data is deemed reliable but is NOT guaranteed accurate.
|



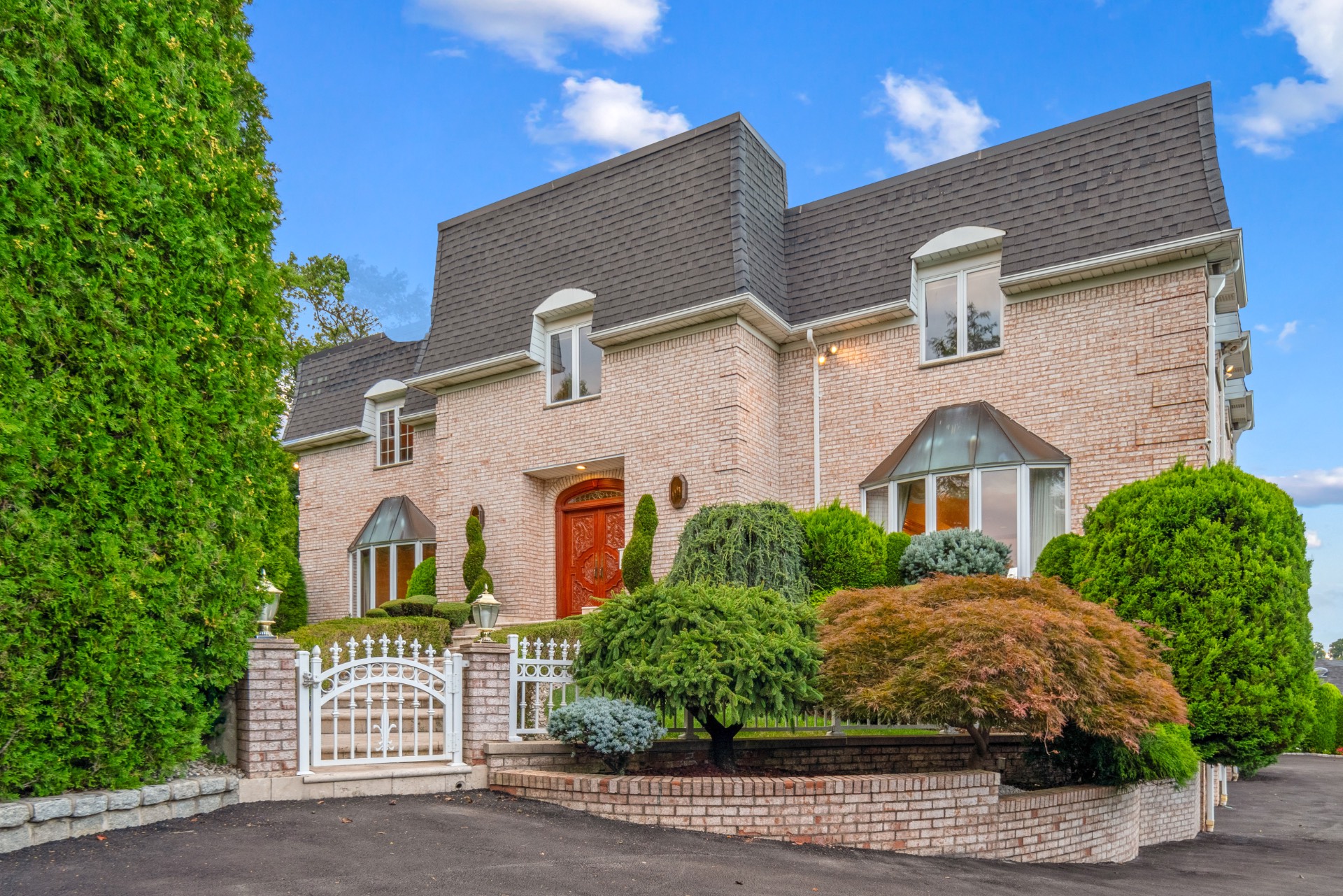


 ;
;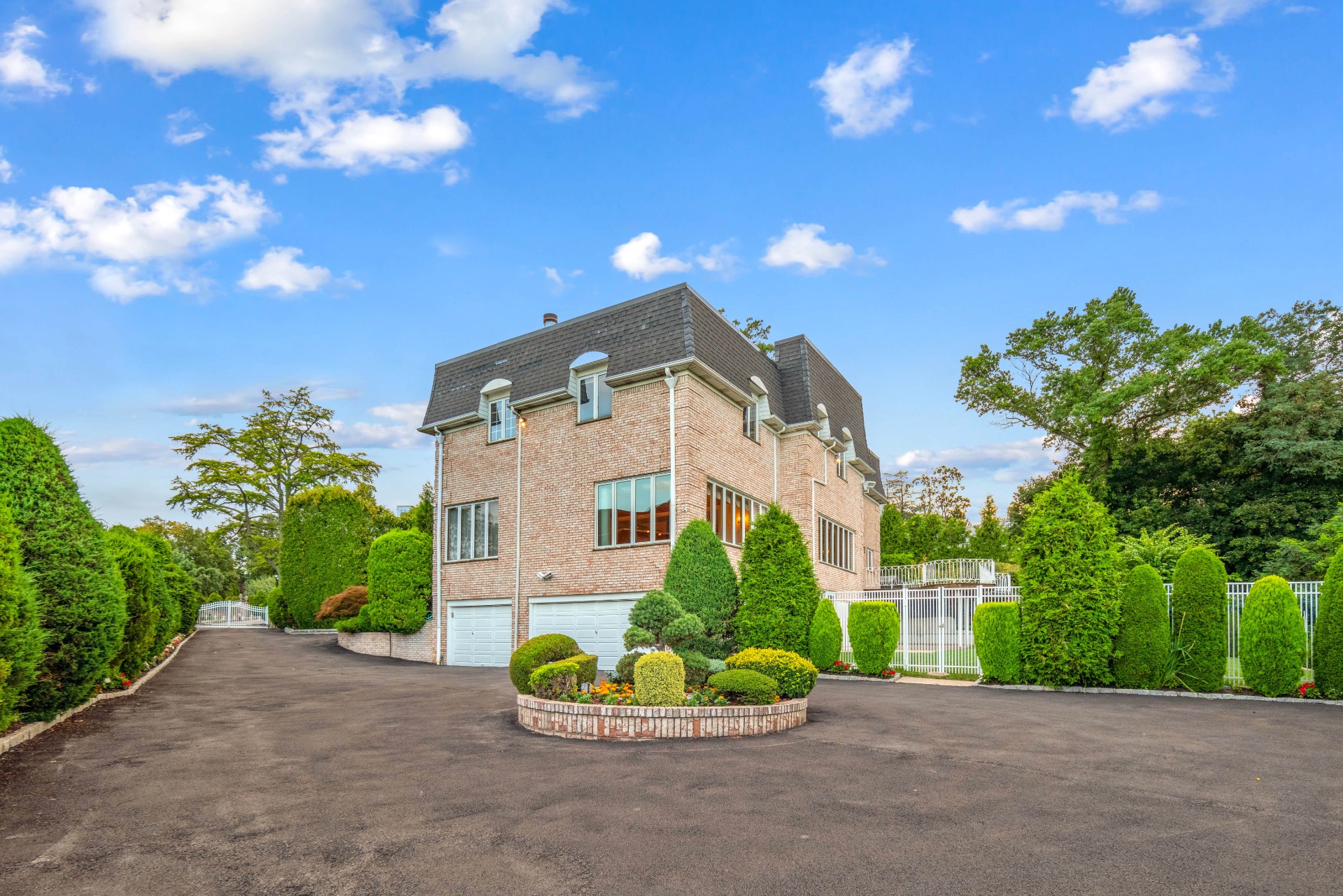 ;
; ;
;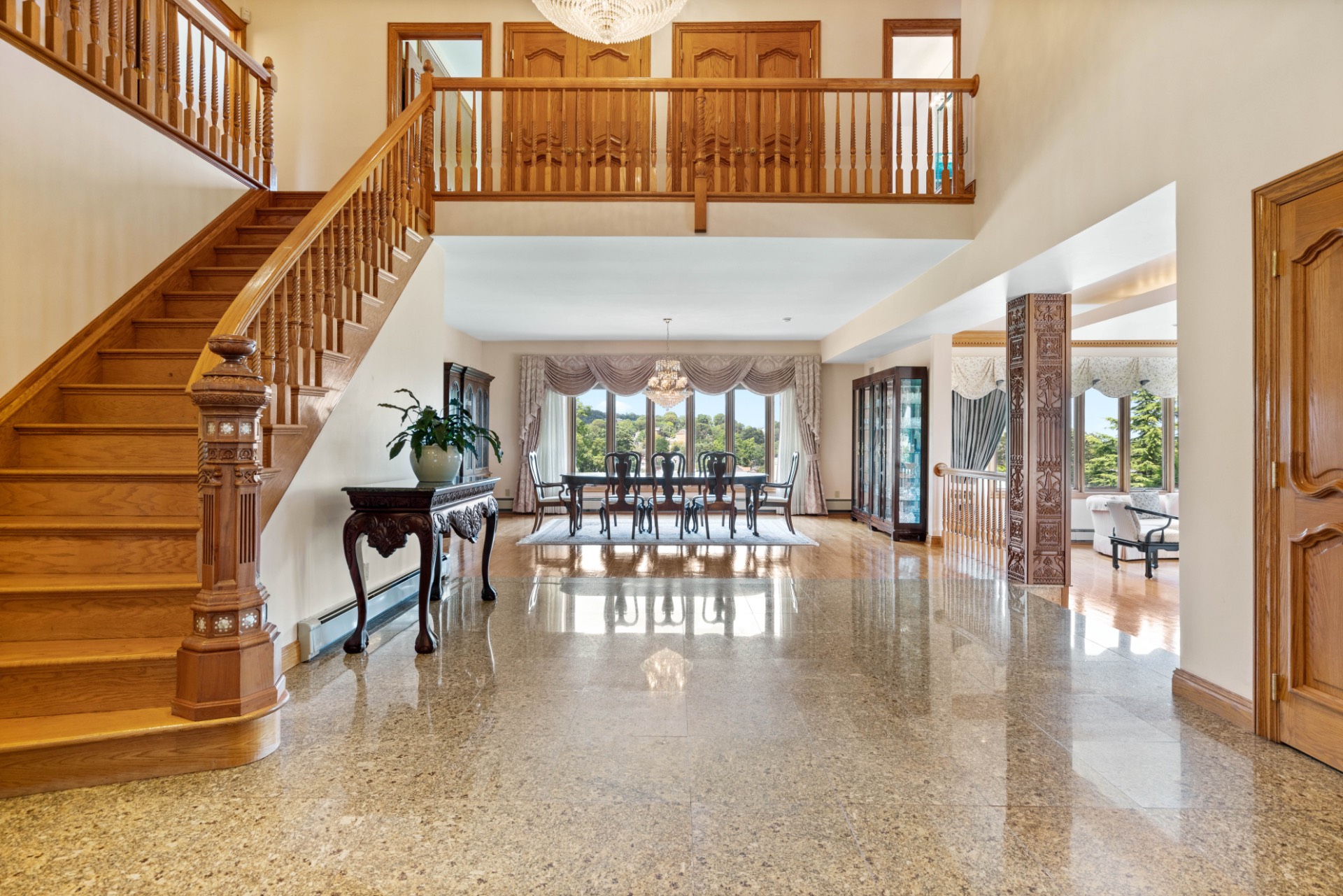 ;
; ;
; ;
; ;
; ;
; ;
; ;
;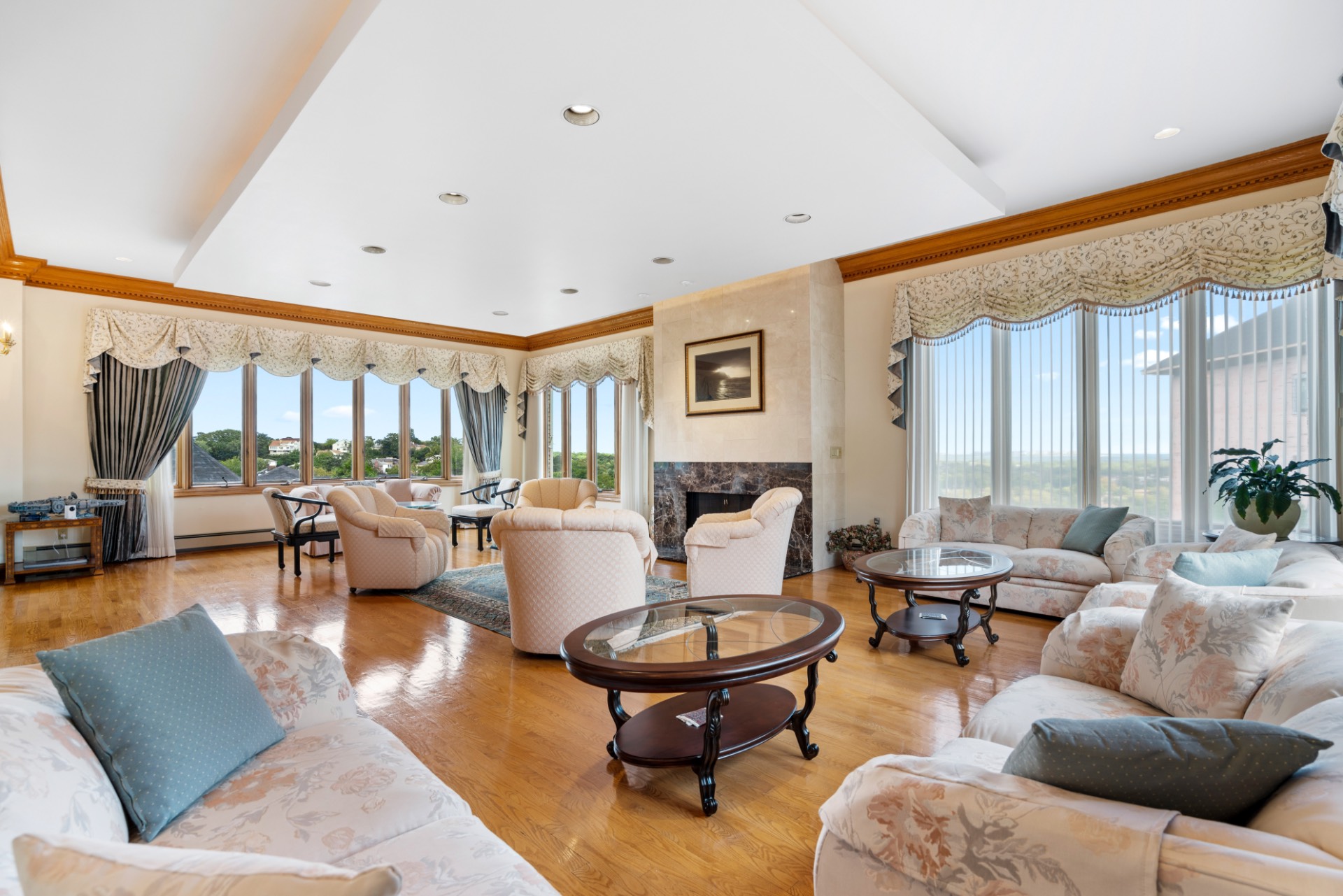 ;
; ;
; ;
;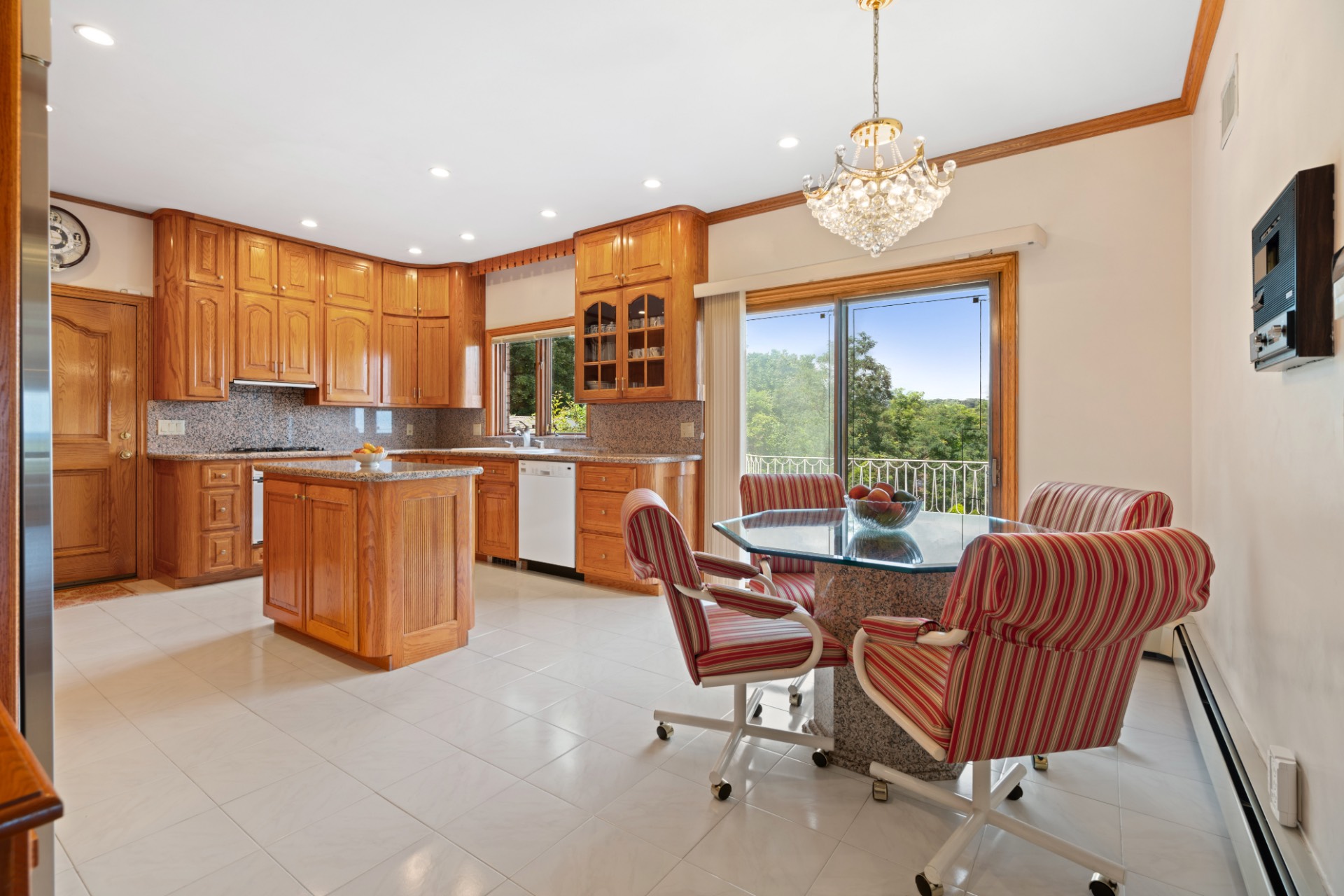 ;
; ;
; ;
;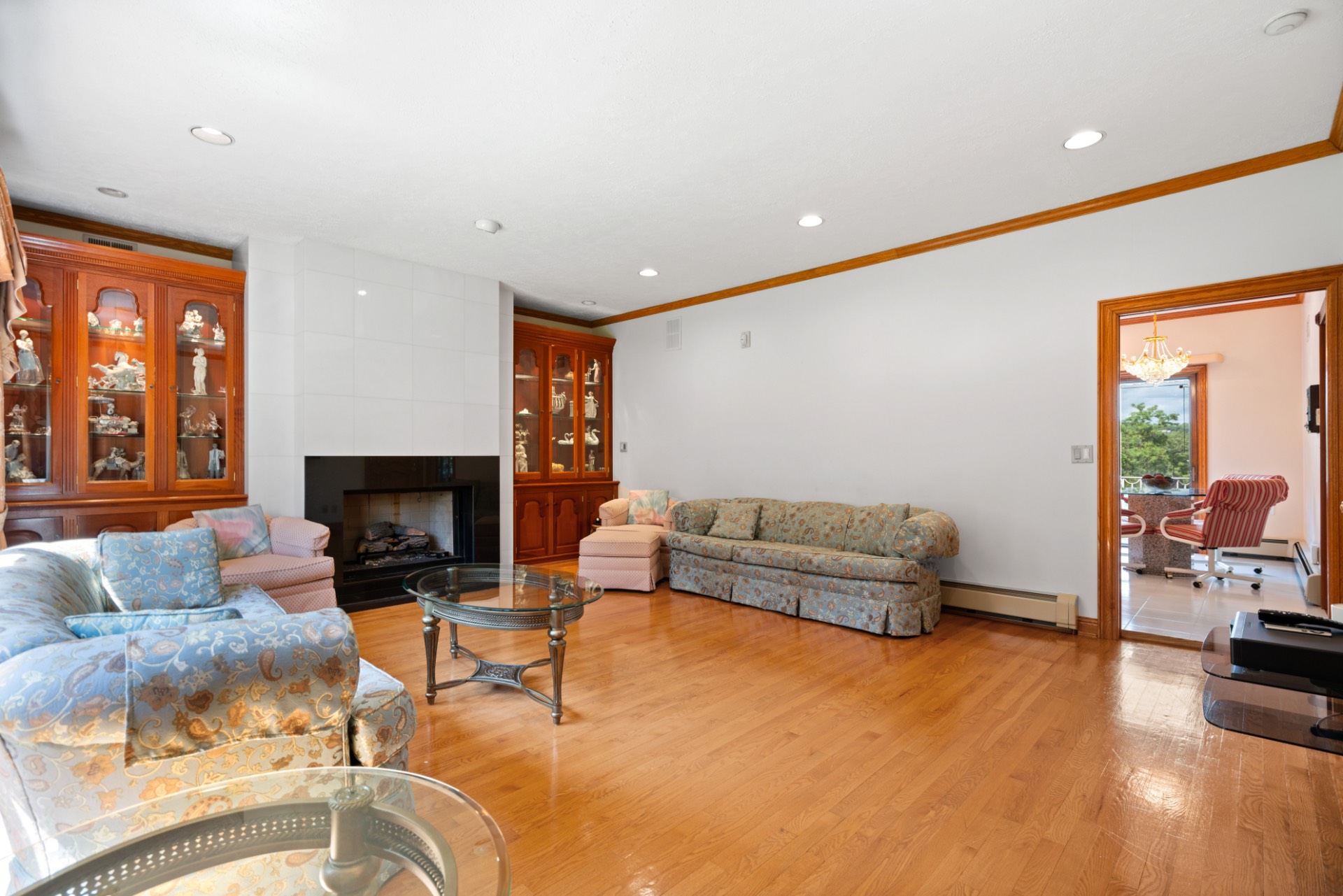 ;
;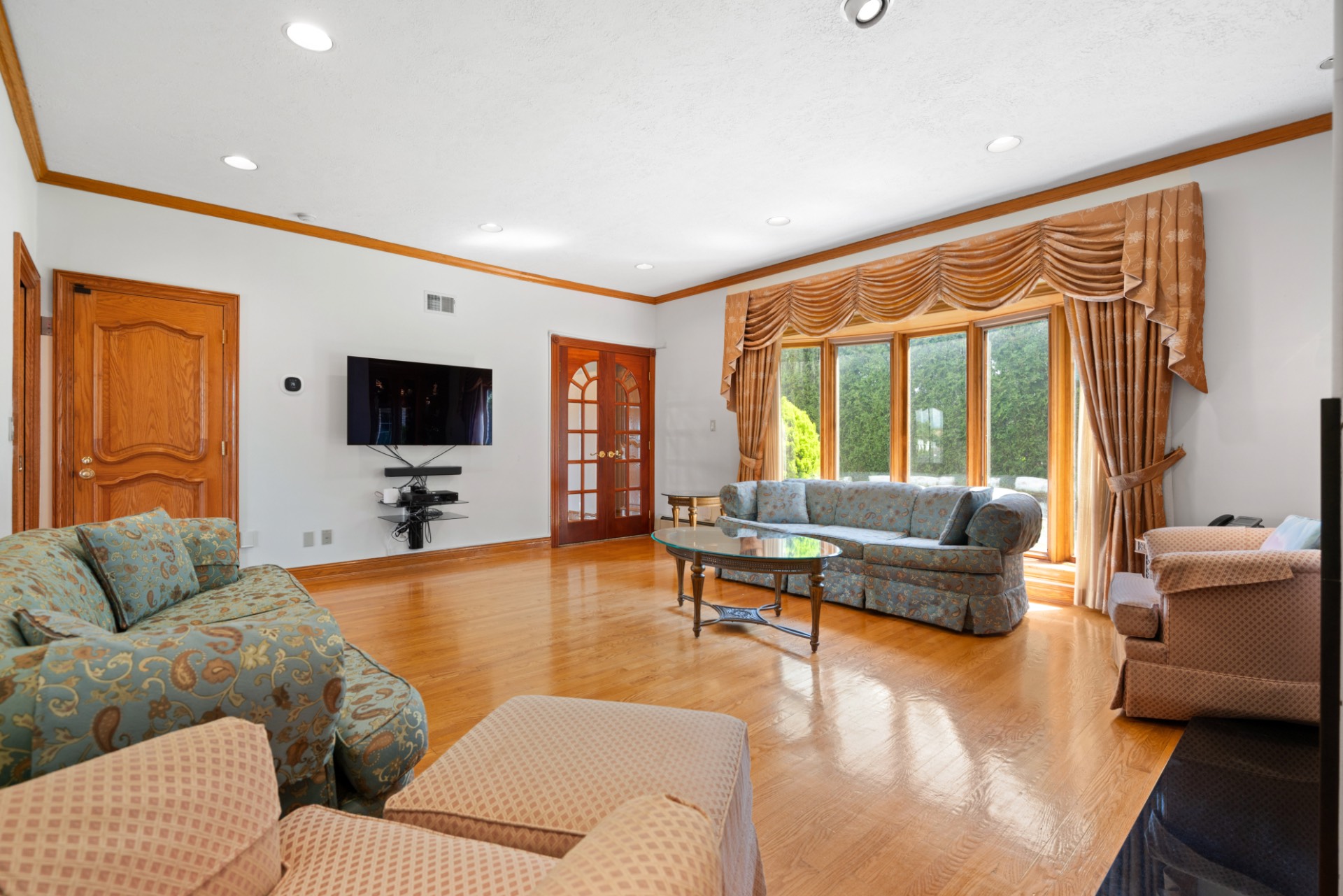 ;
; ;
; ;
;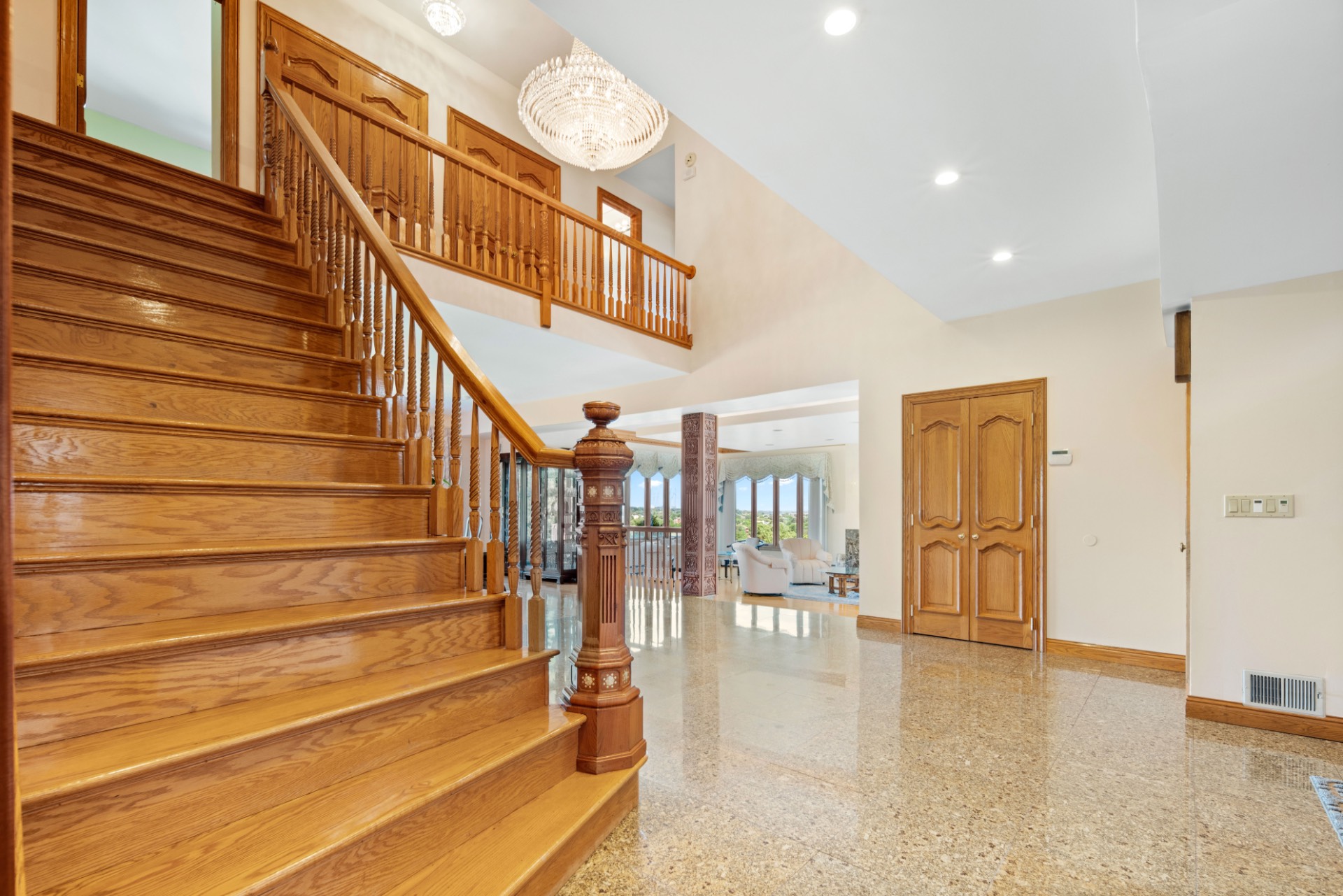 ;
; ;
; ;
; ;
; ;
;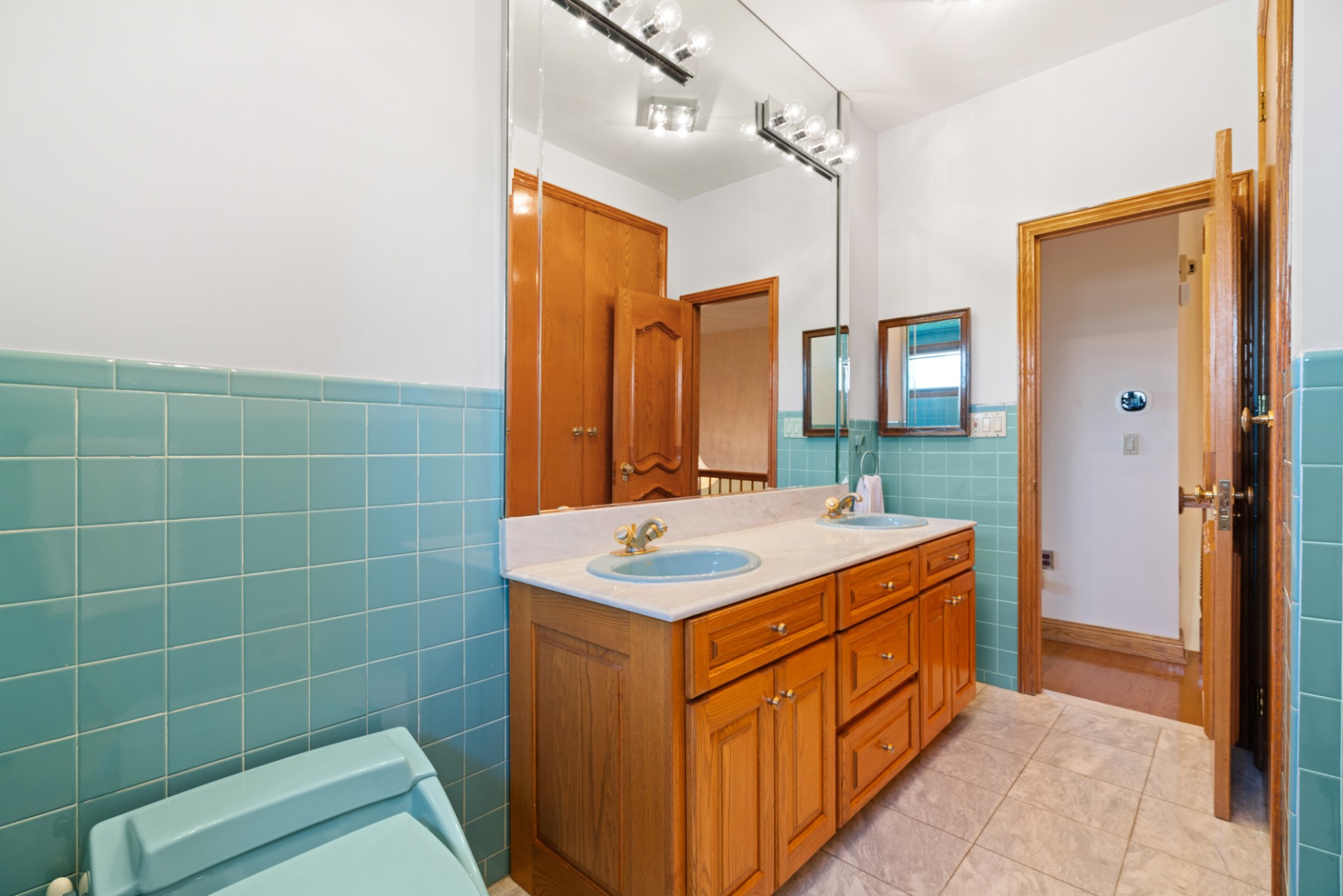 ;
; ;
;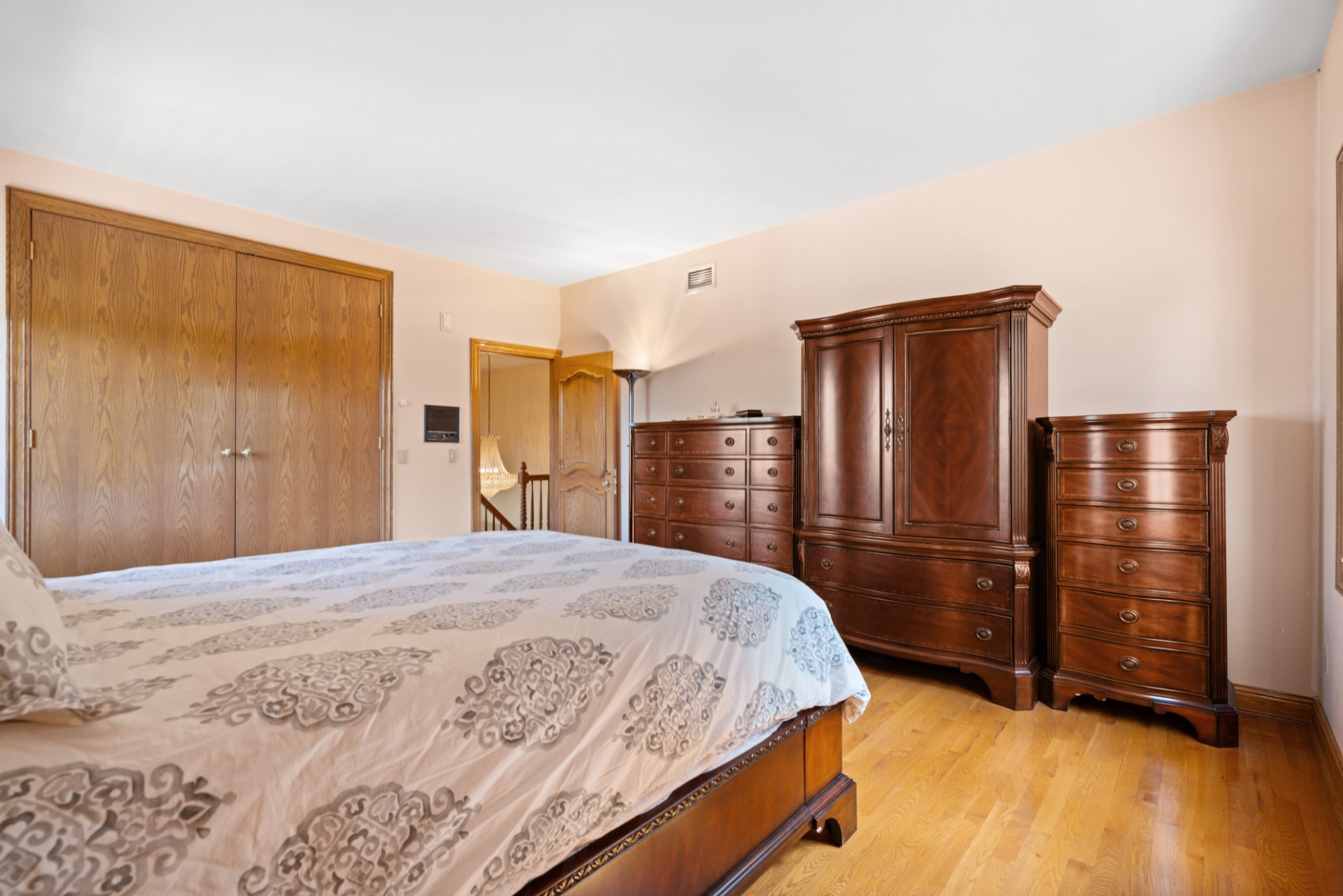 ;
;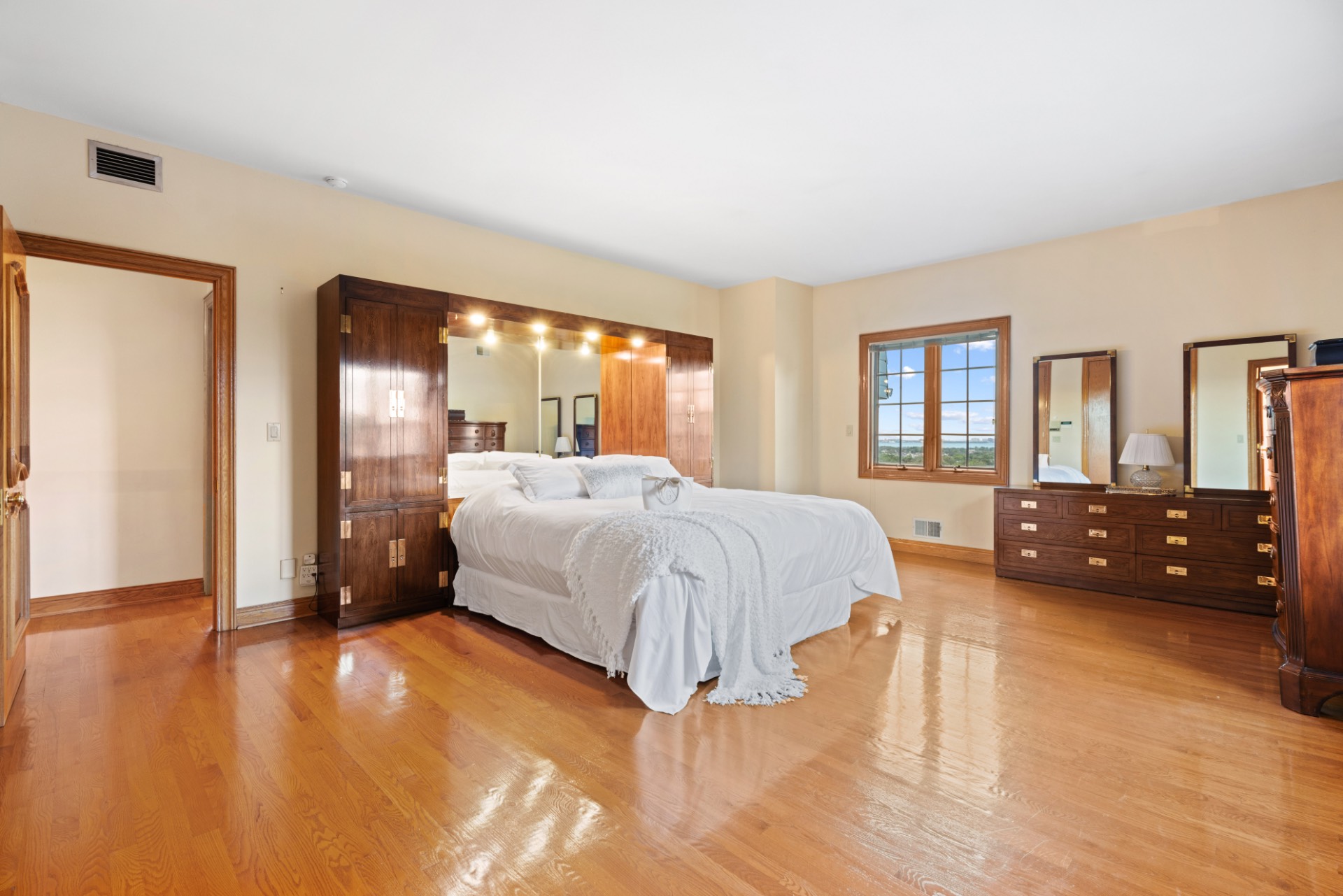 ;
;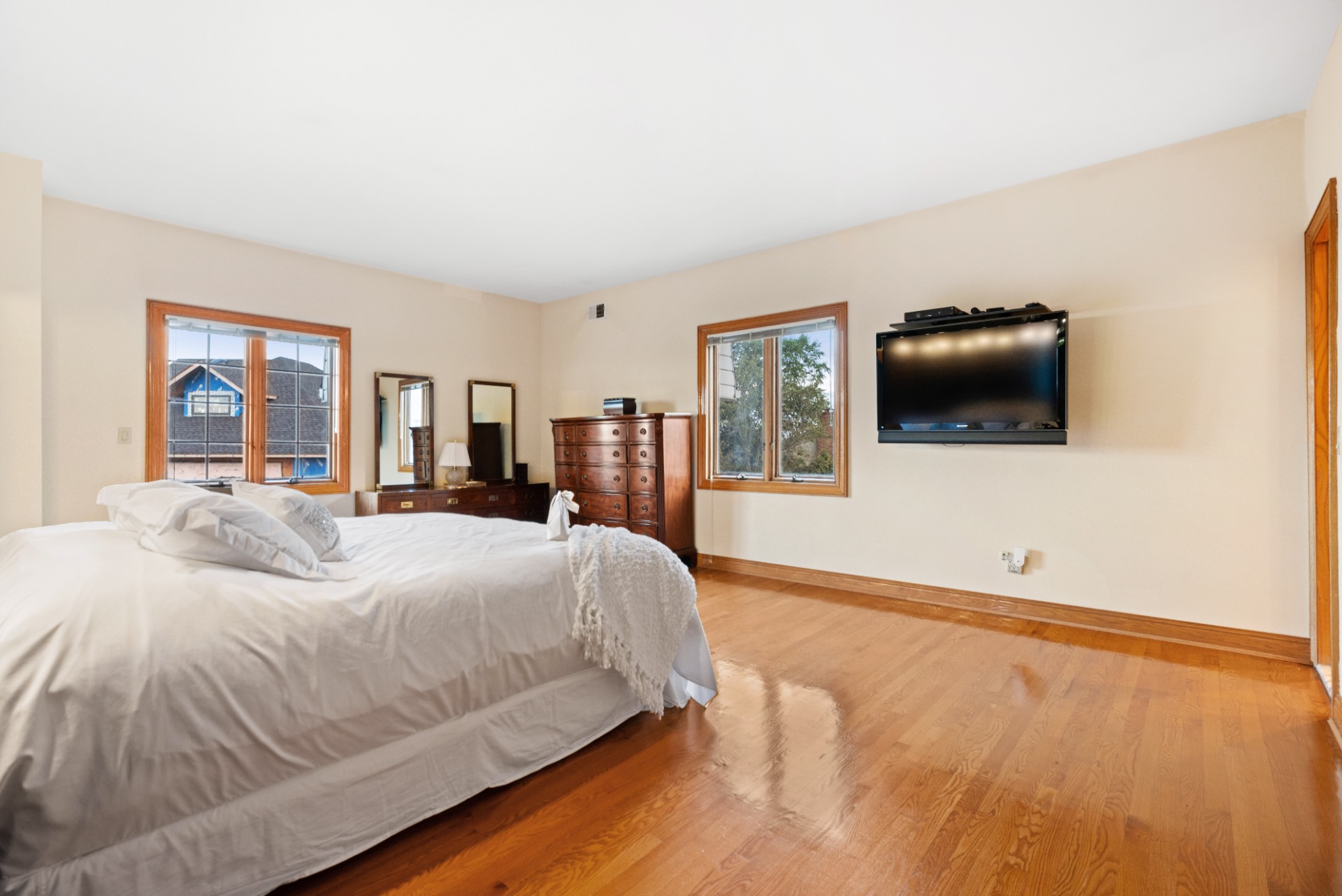 ;
; ;
; ;
;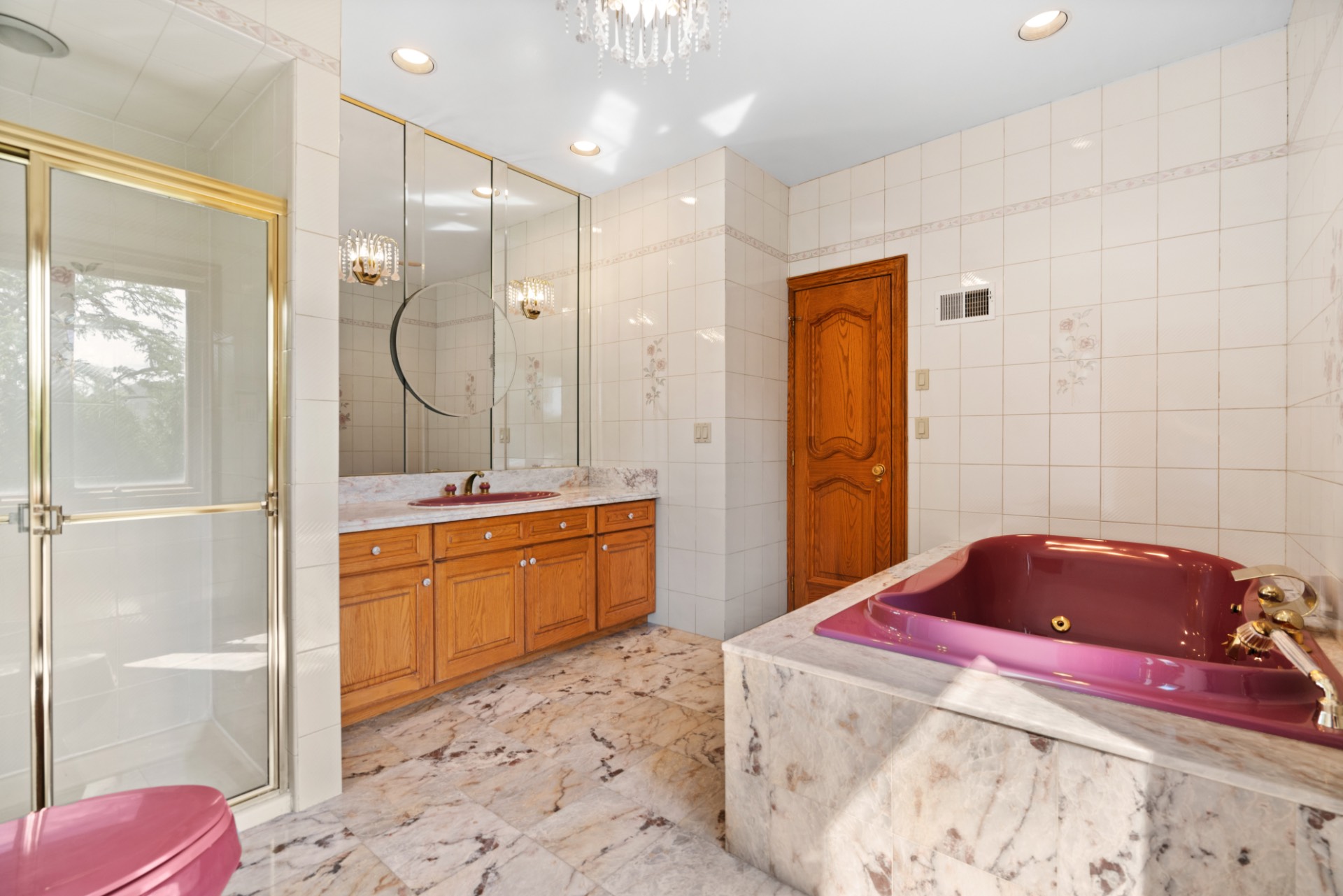 ;
; ;
;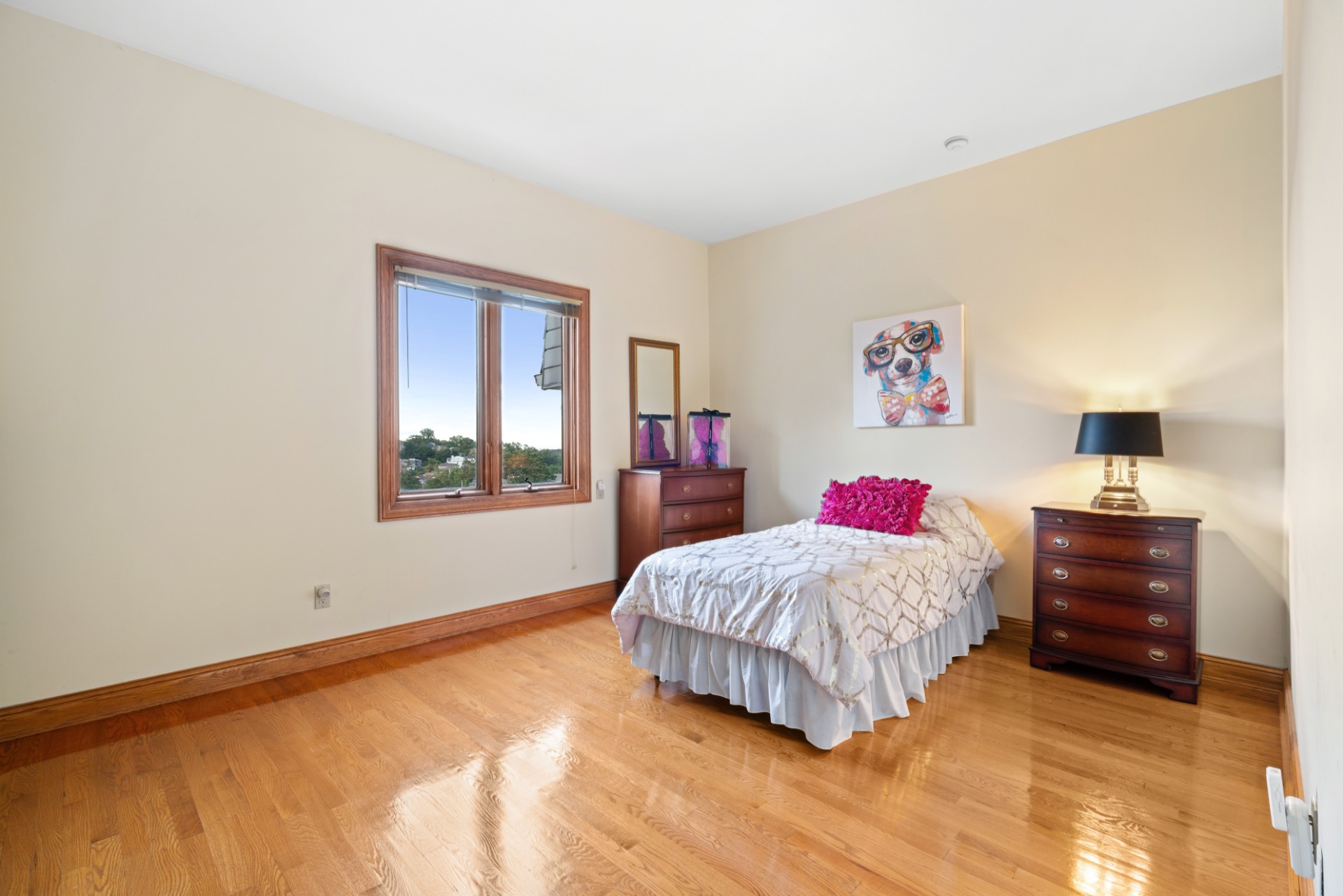 ;
; ;
; ;
; ;
;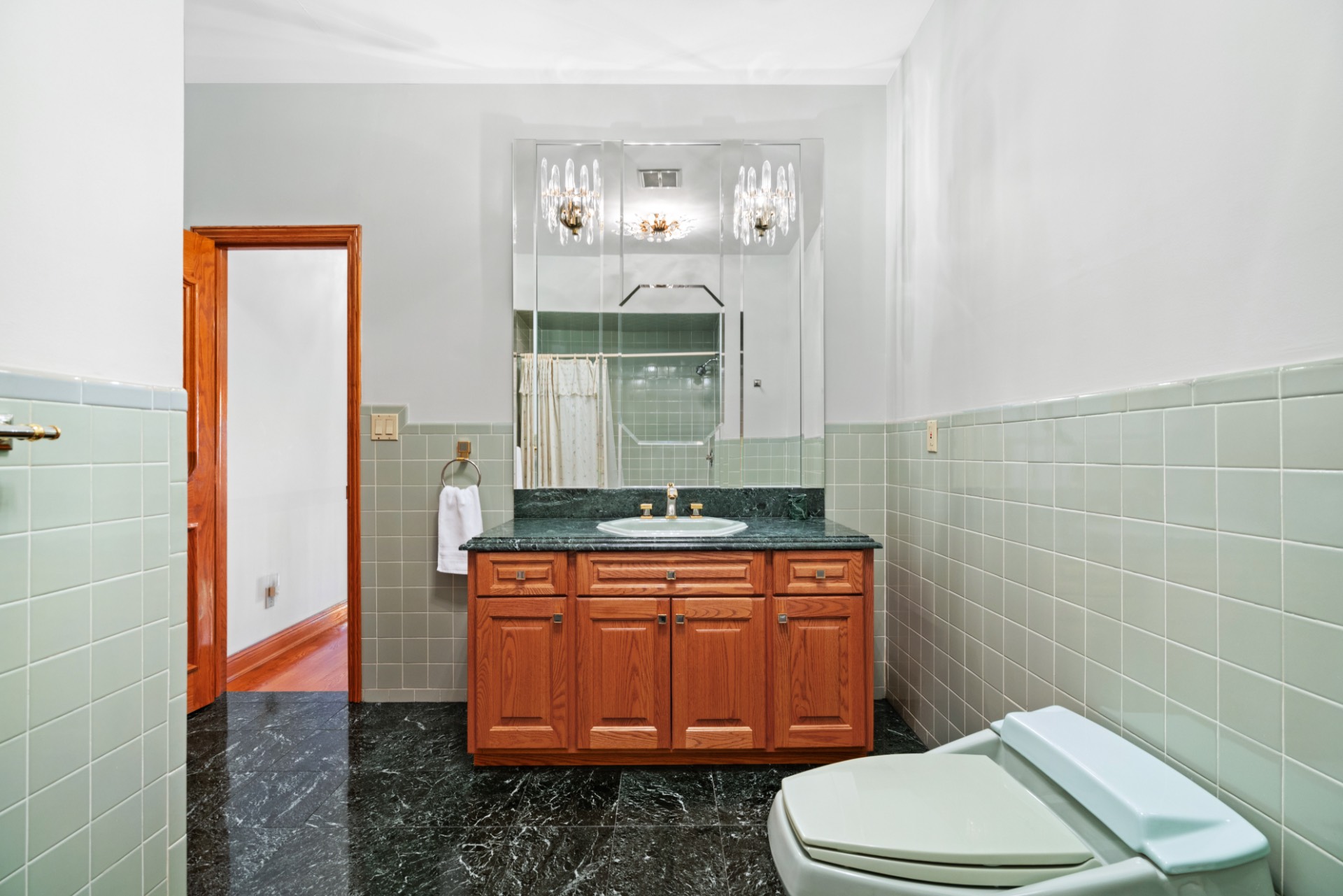 ;
; ;
;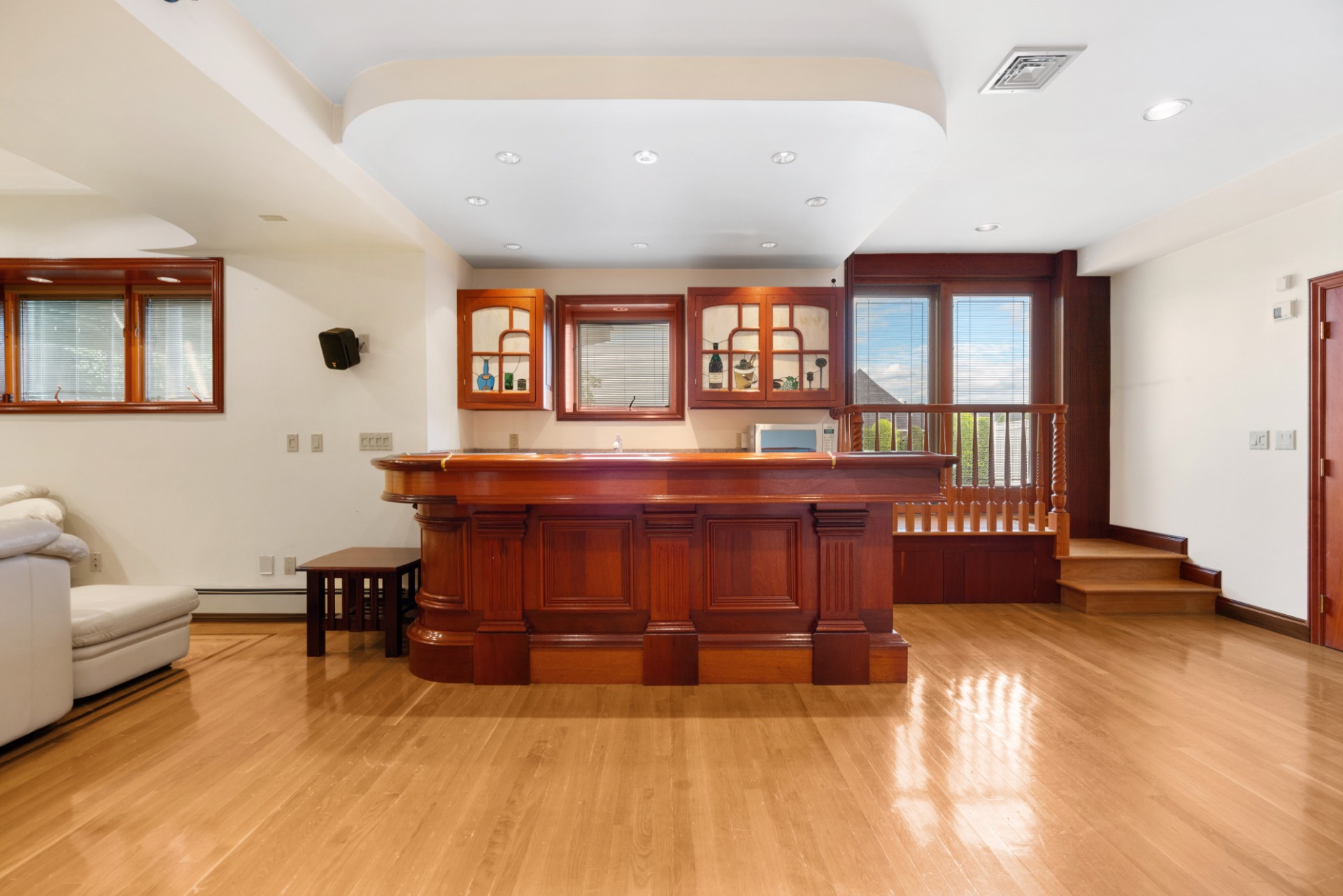 ;
;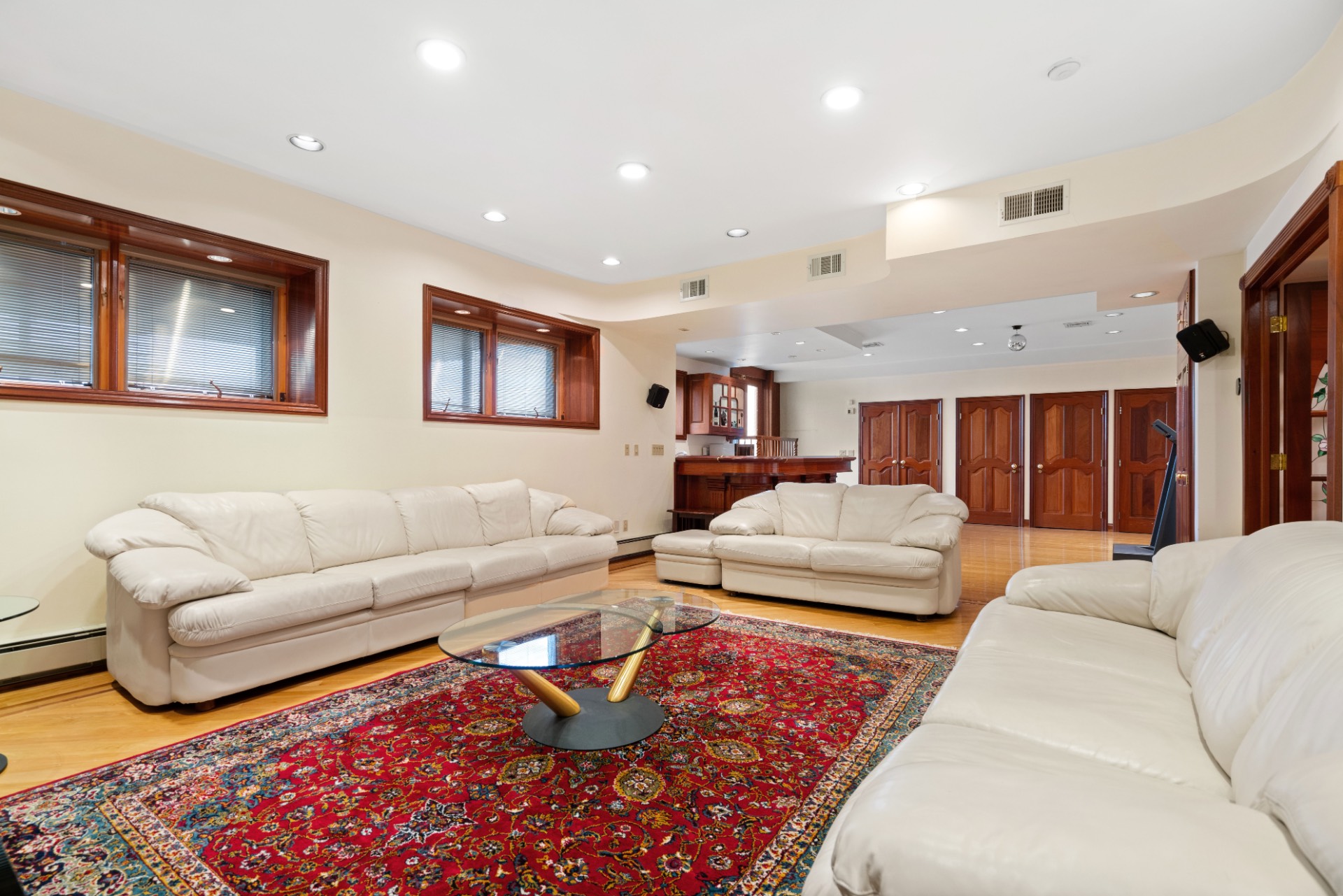 ;
; ;
; ;
;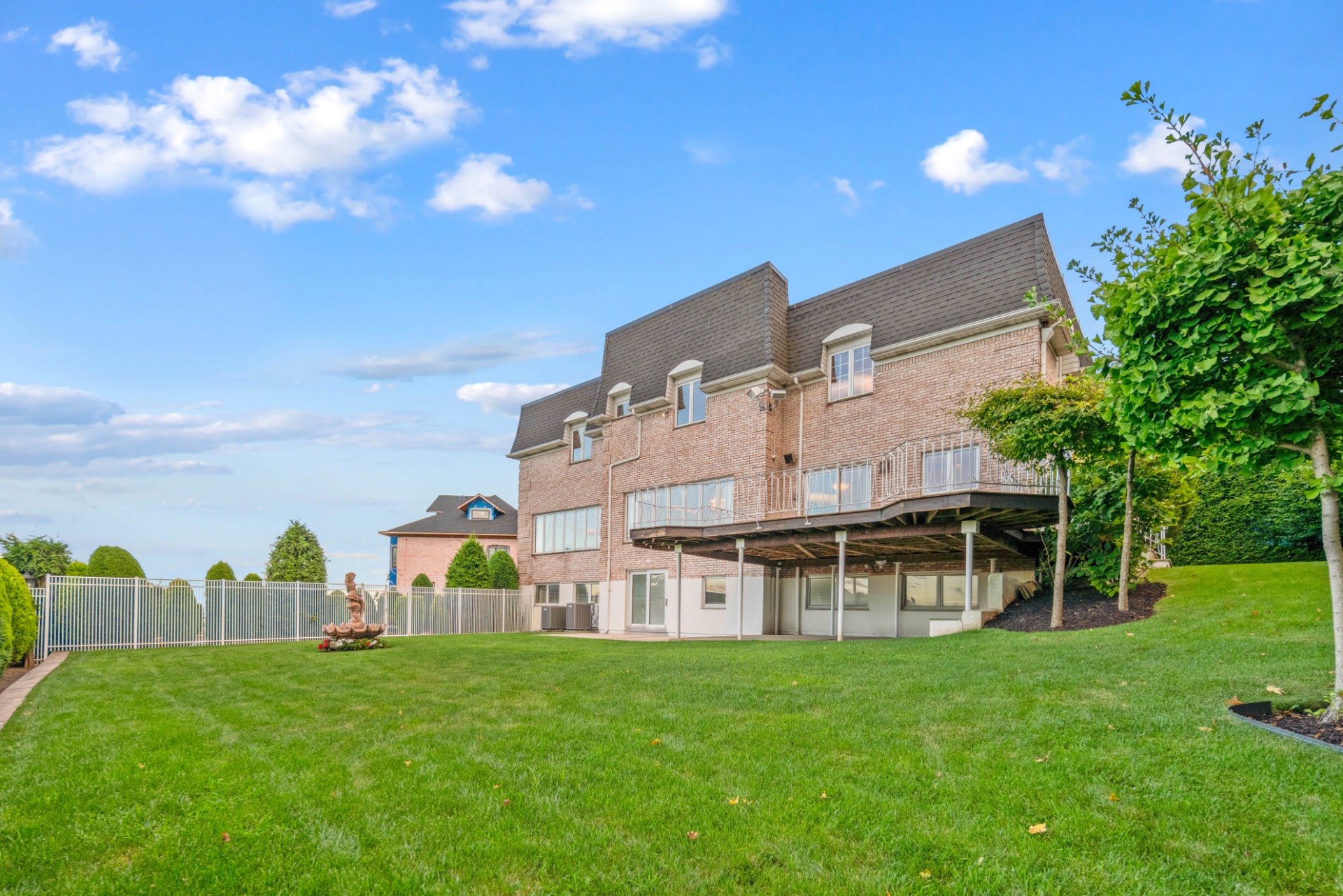 ;
;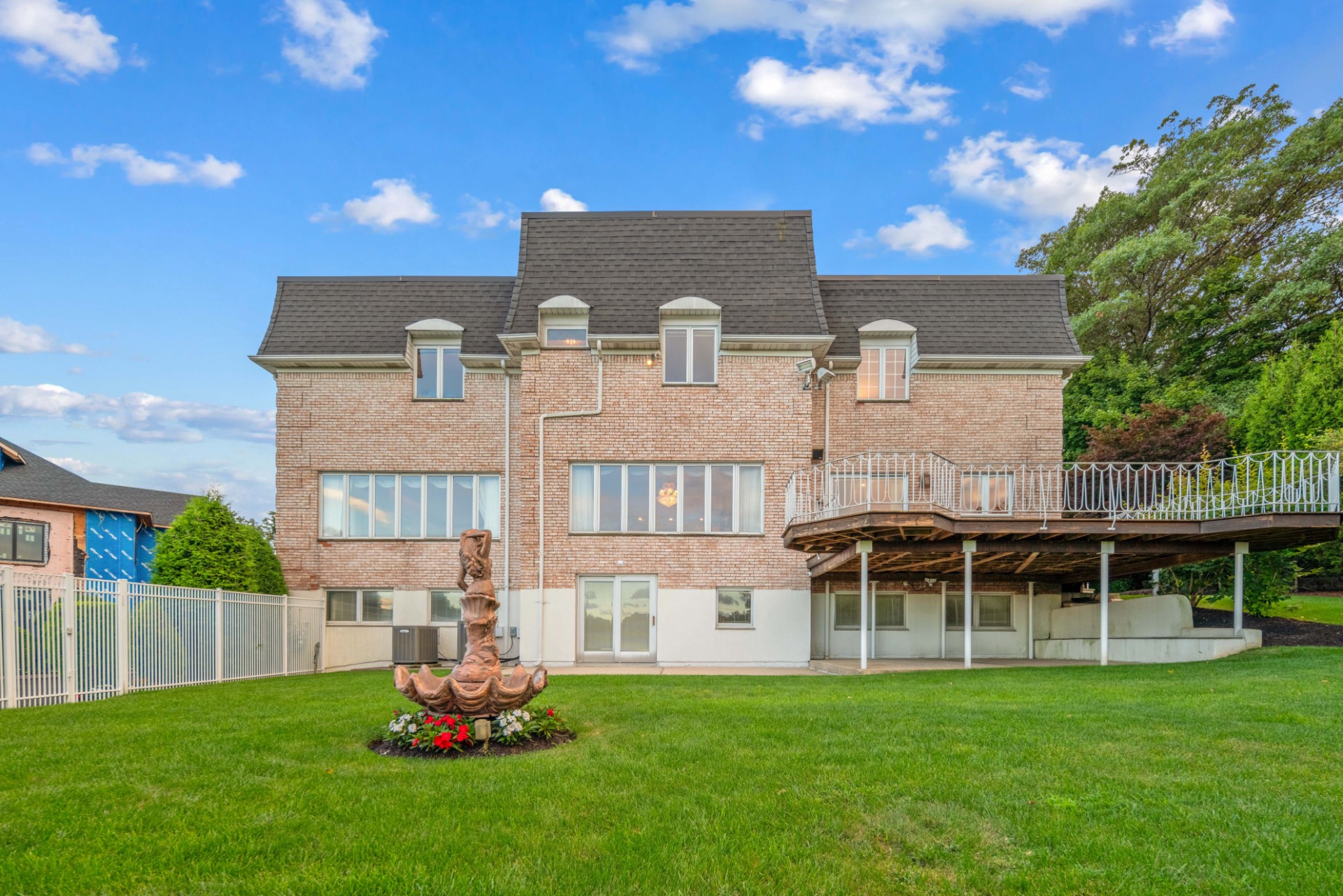 ;
; ;
;